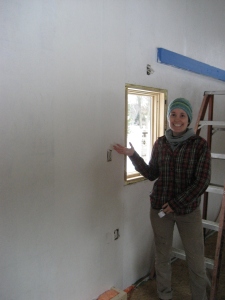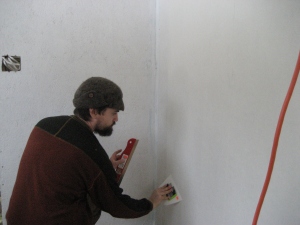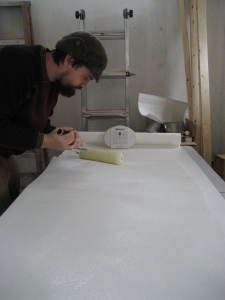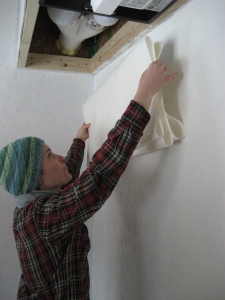Mmm, doesn’t that sound nice? Polished pearl is the color of the walls of our new home. We’ve gone from brown OSB walls, to primed OSB white walls (right side of picture below), to papered walls (left side of picture), and now to a lovely cream-ish pearl color (you’ll have to come visit to really see the color, it’s tough to capture in a photo).
Here’s the last shots of Jeremy finishing up the wallpapering:
And here’s our friend Sarah helping roll on the polished pearl paint (thanks for your help Sarah!):
We chose a low-VOC, more mold-resistant paint so that it will hold up well and be healthier for us. We think it looks pretty darn nice!
Next step: sleeping loft! The 4×4 inch hemlock beams that we’ve been drying out since the summer are finally being put to use as the base of the sleeping loft. There was a learning curve with hanging the first beam, but now that we’ve gotten past the first one it will go faster and smoother. Here’s the basic steps. We bought Simpson Strong Tie hanger brackets, and Jeremy spray painted them black for a nicer look (rather than silvery metallic). Then we cut a beam to length so that it will fit across the house, in between the two lengthwise poplar beams that are already screwed into the walls. Next we use a block plane to trim some wood off the sides of each end of the 4×4, since the beams are slightly too big to fit in the brackets. Then it’s time to hang. We figure out the placement of the beam and brackets, and screw a bracket onto each poplar beam (we quickly learned that the large nails that go with the brackets were way too much of a pain to install, so we found screws that we believe will be strong enough). Use a level along the way, although as you can see here nothing’s perfect…
Then once the brackets are screwed in, place the 4×4 beam in the brackets! You can screw the beam into the bracket too, but it’s not necessary. Wash, rinse, and repeat. Here’s the proud homeowners with our first beam up:
All this was done in the warmth of our home while the snow fell outside, which sure is nice:
We’re now working on getting the rest of the loft beams up. The sleeping loft will add a whole new feel to the house, eeee!!





















